
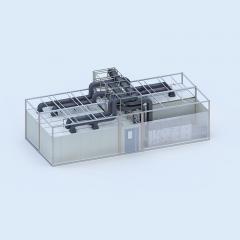
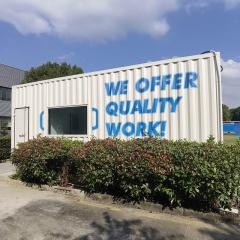
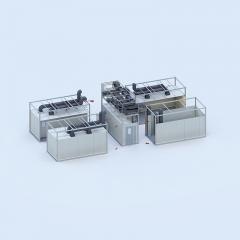
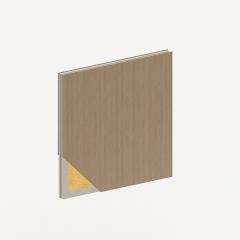
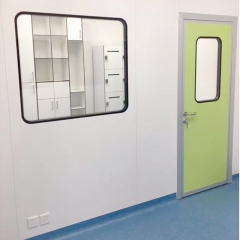
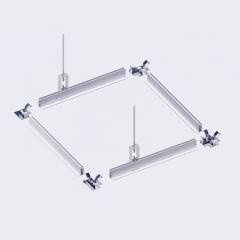
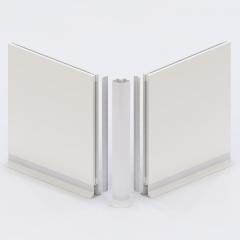
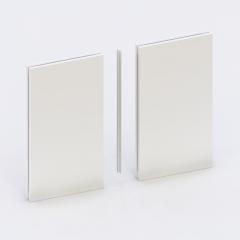
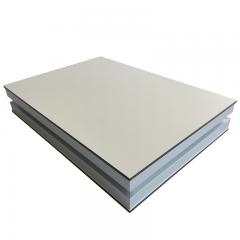
In pharmaceuticals, electronics, and medical device manufacturing, a consistent, contaminant-free cleanroom is key to quality and compliance. As a cleanroom industry leader, Wonclean delivers solutions that balance efficiency and adaptability—with three standouts: modular cleanrooms, air shower systems, and Energy storage cabinet units. Together, they solve common pain points from setup to energy reliability. Wonclean’s modular cleanrooms eliminate the delays of traditional construction. Unlike fixed cleanrooms (which take months to build on-site), these use pre-engineered parts, assemble in weeks, and adapt to scaling or new production needs. Whether for Class 100 or Class 10,000 environments (e.g., semiconductor or pharma use), they meet strict cleanliness standards and work for labs or large facilities—making them cost-effective. Contamination prevention starts with Wonclean’s air shower systems. Installed at cleanroom entrances, they use high-velocity HEPA-filtered air to remove dust and particles from staff, equipment, or materials before entry. Touchscreen controls and energy-saving modes boost usability, while 99% contaminant removal helps meet ISO 14644 and FDA standards—cutting defect risks. For uninterrupted cleanroom power (critical for HVAC, filtration, or monitoring tools), Wonclean’s Energy storage cabinet units deliver. Compact and space-saving (perfect for tight cleanrooms), they store backup power and integrate smoothly with existing electrical setups. Smart monitoring alerts teams to power issues, and non-corrosive, easy-to-clean materials align with cleanroom hygiene rules. Wonclean’s three core solutions create a holistic cleanroom ecosystem—fast to set up, protected from contamination, and steady on power. Beyond products, we partner with clients to tailor solutions to their needs. Whether building new or upgrading, these offerings keep operations smooth. Contact Wonclean today to learn more.
In industries like pharmaceuticals, electronics, and biotechnology, a contamination-free environment is non-negotiable. Clean rooms—critical to these sectors—depend on specialized infrastructure to meet strict cleanliness standards. Key among these components are high-performance wall systems: clean room modular wall systems, clean room hpl wall, and cleanroom partition walls—all working to block pollutants and stabilize internal conditions. Clean room modular wall systems excel in flexibility and efficiency. Unlike fixed walls, these pre-engineered solutions enable quick installation, reconfiguration, or expansion as clean room needs shift. This adaptability benefits businesses scaling operations or adjusting to new regulations, while also cutting on-site waste and disruption to reduce production downtime. Clean room hpl wall (High-Pressure Laminate wall) is built for durability and hygiene—essential in clean rooms. HPL panels resist chemicals, moisture, and scratches, enabling easy cleaning and sanitization without performance loss. Their smooth, non-porous surface prevents dust and bacteria buildup, ensuring long-term compliance with clean room standards, even in high-demand spaces like labs or food facilities. Cleanroom partition walls are vital for zoning clean rooms into areas with different cleanliness levels. For instance, a manufacturing clean room may require separate zones for assembly, testing, and storage—each with unique particle count rules. These partitions feature tight seals and airtight joints to avoid cross-contamination, and integrate seamlessly with HEPA filters and air systems to maintain consistent airflow and pressure. Together, clean room modular wall systems, clean room hpl wall, and cleanroom partition walls form the base of a reliable, compliant clean room. Whether your business needs flexible growth setups, durable surfaces for harsh conditions, or precise zoning, these solutions address controlled environment challenges. Investing in quality clean room wall systems protects your products, processes, and reputation—beyond just meeting standards.
In the fast - paced world of clean room technology, flexibility and speed are essential. At Wonclean, we specialize in creating innovative solutions that meet the evolving needs of our clients. Our clean room booth, modular cleanrooms, and modular laboratory solutions are designed to provide unparalleled efficiency and adaptability, ensuring that your facility can stay ahead of the curve. Clean Room Booth: Compact and Efficient Our clean room booth is the perfect solution for facilities that require a small - scale, high - efficiency clean room. These compact units are designed to provide a controlled environment in a minimal footprint. Ideal for laboratories, manufacturing facilities, and research institutions, our clean room booth offers excellent particle control and easy - to - maintain features. With its modular design, the booth can be easily configured to meet your specific needs, making it a versatile addition to any facility. Modular Cleanrooms: Flexibility at Its Finest At Wonclean, we understand that your clean room needs may change over time. That's why our modular cleanrooms are designed to be easily reconfigured and expanded. Whether you need to increase the size of your clean room or adapt it to new processes, our modular approach ensures that you can do so without significant downtime or expense. Our modular cleanrooms are built with high - quality materials that are easy to clean and maintain, providing a reliable and efficient solution for any clean room application. Modular Laboratory: A Customizable Solution for Research and Development Our modular laboratory solutions are designed to meet the unique needs of research and development facilities. These modular labs offer the flexibility to adapt to changing research requirements, allowing you to easily reconfigure your space as needed. With a focus on efficiency and functionality, our modular laboratory solutions provide a controlled environment that supports precision research and development. Whether you need a dedicated lab for a specific project or a flexible space for multiple research initiatives, our modular labs are designed to meet your needs. Customization and Flexibility We understand that every facility has unique requirements. That's why our products are highly customizable. From the size and layout of your clean room booth to the specific configuration of your modular cleanrooms and modular laboratory, our team of experts works closely with you to create a solution that meets your exact specifications. Our commitment to customization ensures that your facility is not only efficient but also tailored to your specific needs and operational goals. Why Choose Wonclean? When it comes to clean room solutions, Wonclean stands out as a leader in the industry. Our combination of high - quality products, innovative design, and exceptional customer service sets us apart. By choosing Wonclean, you are investing in a ...
In the world of clean room technology, the right materials and design can make all the difference. At Wonclean, we are dedicated to providing high - performance solutions that enhance efficiency and reliability. As a leading clean room panel manufacturers, we offer a comprehensive range of products, including advanced HPL sandwich panels and integrated cleanroom wall system and ceiling system, designed to meet the most stringent industry standards. Clean Room Panel Manufacturers: Quality and Innovation As a top - tier clean room panel manufacturers, Wonclean is committed to delivering high - quality and innovative solutions. Our panels are designed to provide a seamless and durable barrier against contaminants, ensuring a controlled environment. Made from high - quality materials that are easy to clean and maintain, our panels offer excellent thermal insulation and fire - resistance properties. Whether you need panels for walls or ceilings, our clean room panel manufacturers ensure that every product meets the highest standards of performance and reliability. HPL Sandwich Panels:Strength and Versatility Our HPL sandwich panels are designed to provide high - performance insulation and durability. These panels are constructed with a core of high - density polyurethane (PU) sandwiched between two layers of high - pressure laminate (HPL), offering excellent thermal insulation and chemical resistance. The HPL surface is easy to clean and maintain, making it ideal for environments where hygiene is critical. Whether you need panels for walls or ceilings, our HPL sandwich panels are designed to provide the reliability and performance you need. Integrated Wall and Ceiling System: A Complete Solution At Wonclean, we offer a comprehensive solution for your clean room needs. Our cleanroom wall system and ceiling system are designed to work together seamlessly, providing a cohesive and highly effective clean room environment. The panels are engineered to provide optimal airflow and particle control, ensuring that your clean room operates at the highest level of efficiency. By integrating our wall and ceiling systems, you can achieve a clean room that meets the most stringent industry standards. Customization and Flexibility We understand that every clean room has unique requirements. That's why our products are highly customizable. From specific panel sizes to unique configurations, our team of experts works closely with you to create a clean room solution that meets your exact specifications. Our commitment to customization ensures that your clean room is not only efficient but also tailored to your specific needs and operational goals. Why Choose Wonclean? When it comes to clean room solutions, Wonclean stands out as a leader in the industry. Our combination of high - quality products, innovative design, and exceptional customer service sets us apart. By choosing Wonclean, you are investing in a partner that...
In the rapidly evolving world of clean room technology, flexibility and efficiency are becoming increasingly important. At Wonclean, we are committed to providing innovative solutions that meet these demands. Our modular clean room systems, cleanroom sandwich panels, and clean room ceiling grid are designed to offer unparalleled performance and adaptability, ensuring that your clean room operates at the highest level of efficiency. Modular Clean Room: The Key to Flexibility and Efficiency Our modular clean room systems are engineered to provide maximum flexibility and adaptability. These modular units can be easily configured and reconfigured to meet the changing needs of your facility. Whether you need to expand your clean room or adapt it to new processes, our modular design ensures that your clean room can evolve without compromising on performance. The modular approach also allows for faster installation and reduced downtime, making it an ideal solution for facilities that require quick setup and easy modification. Cleanroom Sandwich Panels: High - Performance and Versatility The cleanroom sandwich panels from Wonclean are designed to provide high - performance insulation and durability. These panels are constructed with a core of high - density polyurethane (PU) sandwiched between two layers of galvanized steel or stainless steel, offering excellent thermal insulation and fire - resistance properties. The panels are available in various sizes and configurations, allowing for easy customization to meet the specific needs of your clean room. Whether you need panels for walls, ceilings, or partitions, our cleanroom sandwich panels are designed to provide the reliability and performance you need. Clean Room Ceiling Grid: Optimal Airflow and Particle Control The clean room ceiling grid from Wonclean is a critical component in maintaining optimal airflow and particle control. This grid system is designed to integrate seamlessly with fan filter units (FFUs) and other air - handling equipment, ensuring a consistent and efficient flow of clean air throughout the room. The modular design of the grid system allows for easy installation and customization, making it simple to adapt the ceiling layout to specific facility needs. With our clean room ceiling grid, you can achieve the highest standards of cleanliness and efficiency. Customization and Flexibility At Wonclean, we understand that every clean room has unique requirements. That's why our products are designed to be highly customizable. Whether you need specific panel sizes, unique configurations, or specialized materials, our team of experts can work with you to create a clean room solution that meets your exact specifications. Our commitment to customization ensures that your clean room is not only efficient but also tailored to your specific needs. Why Choose Wonclean? When it comes to choosing a clean room supplier, Wonclean stands ou...
In the precision - driven world of clean rooms, the right HVAC system and air flow design can make all the difference. At Wonclean, we focus on delivering top - notch clean room solutions that boost efficiency and reliability. Our clean room HVAC system design and horizontal laminar air flow hood are engineered to keep your clean room running smoothly and contamination - free. Clean Room HVAC System Design: Tailored for Efficiency Our clean room HVAC system design is built to optimize air flow and maintain strict cleanliness standards. With customizable configurations, our HVAC systems can be tailored to fit any clean room size or layout. This flexibility ensures that your facility can adapt to changing needs without sacrificing performance. Whether you're expanding or upgrading, our HVAC solutions are designed to keep your clean room operating at peak efficiency. Horizontal Laminar Air Flow Hood: Precision Air Flow Control The horizontal laminar air flow hood is a cornerstone of our clean room solutions. It provides a steady, uniform stream of clean air across the work area, effectively removing contaminants and maintaining a sterile environment. Equipped with HEPA filters, this hood ensures that particles as small as 0.3 microns are captured, making it ideal for sensitive processes that demand the highest level of cleanliness. Customization to Meet Your Needs We understand that every clean room is unique. That's why our products are highly customizable. From specific HVAC system requirements to specialized air flow hood designs, our team works closely with you to create a solution that fits your exact specifications. This commitment to customization ensures that your clean room is not only efficient but also perfectly suited to your operations. One - Stop Clean Room Solutions As a trusted clean room manufacturers, Wonclean offers a comprehensive range of products and services. From initial design and engineering to installation and maintenance, we provide a one - stop solution for all your clean room needs. Our experienced team is dedicated to helping you create and maintain a clean room that meets the highest standards of cleanliness and efficiency. Choose Wonclean for Reliable Clean Room Solutions When you choose Wonclean, you're choosing a partner committed to quality and innovation. Our clean room HVAC system design and horizontal laminar air flow hood are designed to provide the reliability and flexibility you need to keep your clean room operating at its best. Invest in Wonclean and invest in a future of efficient, contamination - free clean rooms. For media inquiries, please contact: Add: No.68 LuXiang Road, Kunshan, China Email: Allen@wonclean.com Web: www.wonclean.com Tel: 0512-5780 2738