
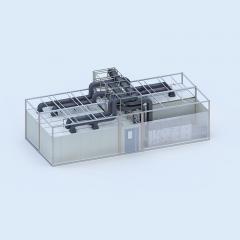
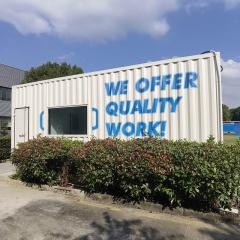
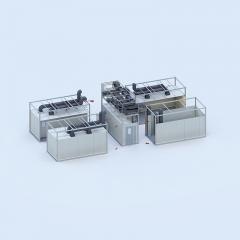
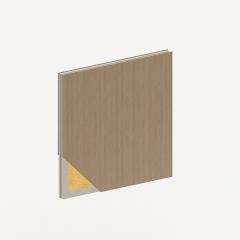
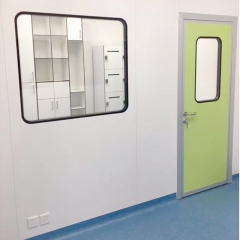
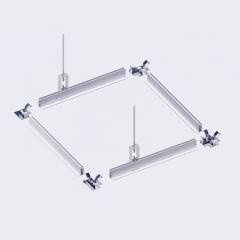
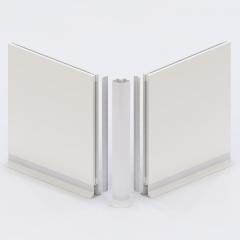
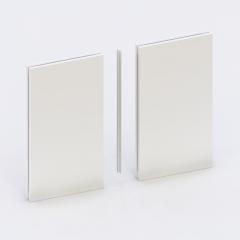
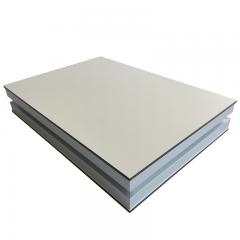
1.The development trend of clean room service industry China's clean room engineering industry is spurred by the rapid development of downstream electronics, pharmaceuticals and other industries, and the market scale continues to expand. At the same time, the increasingly fierce competition in the industry and the refinement of the market division of labor have gradually formed a pyramid-like competition pattern. In the future, as downstream industries have higher requirements for clean room levels, higher requirements have been put forward on the clean room engineering industry, and market demand will gradually develop towards high-end technology applications such as energy saving, air molecular pollution control, micro-vibration prevention, and nano-scale applications. Market applications will also expand with the expansion of downstream industry demand. The electronic information industry’s demand for clean rooms will steadily increase with the update of technology. The medical and health, food and health care industries will gradually improve with the gradual improvement of residents’living standards and the country’s The introduction of relevant incentive policies will achieve rapid growth in the next five years. 2. Application trend forecast of clean room service industry The faster growth of the entire market is related to aerospace, precision manufacturing, new materials and other industries. This type of market is mainly affected by China’s economic transition to manufacturing in recent years. The government has issued "Made in China 2025" to improve the overall manufacturing industry in China. The quality level is related to factors such as the manufacturing industry itself in the stage of global intelligent transformation. With the development of nanotechnology, genetic technology, quantum technology, as well as new semiconductor integrated circuits and new display technologies, the market demand for clean rooms in laboratories has also grown rapidly. my country has entered an innovation-driven development stage, and the demand for clean engineering of related laboratories may maintain a relatively rapid growth in the future. 3. Forecast of market segment development trends In recent years, due to the continuous improvement of the living standards of China’s citizens, the relevant breakthroughs in the clean room industry in China have reached a new level at this time. Especially after entering the 21st century, the related services of clean rooms have gradually penetrated from high-end industries to ordinary ones. In the field of service work and even life, clean room services can be seen in various circulation links, large database centers, large event venues, high-end commercial office buildings, food production, and high-end equipment manufacturing industries. In the future, with the continuous improvement of downstream industries' requirements for clean room environmental levels, clean room industry projects must refine their ...
1. The development potential of the clean room service market In recent years, with the continuous growth of my country's electronic information, medical and health, aerospace, precision instrument, chemical, food and other industries, my country's clean room engineering industry is ushering in a new period of development, and the scale of market demand continues to expand. In particular, the release of the new version of GMP-2010 and the implementation of medical reforms have greatly promoted the demand for clean rooms in the pharmaceutical manufacturing and food industries and the demand for medical controlled environments, thereby driving the expansion of the market scale of the entire clean room engineering industry, and the industry’s prosperity will Due to the strong market demand for clean rooms, the market has been maintained for a long time, and the continuous expansion of the industry's market scale provides industry-leading companies with huge development opportunities. 2. Prospects for the development of the clean room service market China's clean room engineering industry has made great progress from scratch. Some companies have reached or approached the international advanced level in some areas of the industry. However, as a whole, they still have a certain relationship with superior clean room engineering companies in Europe, America and Japan. gap. In terms of clean room engineering, the construction capacity of domestic companies has improved rapidly, but there is a certain gap between the scale and technical level of clean room construction and advanced countries. Only a few domestic manufacturers have mastered clean room construction technology with high cleanliness , Most companies are still mainly engaged in the construction of low-end clean rooms. In terms of the engineering service model, the companies in the clean room industry in our country have gone through the development stage of "simple traders-simple engineering services-overall solution providers" and have gradually grown stronger. It is foreseeable that with the increase in demand from downstream industries, my country's clean room industry will gain greater market space and will continue to maintain rapid development. 3. Analysis of the development prospects of clean room service sub-industries In recent years, due to the rapid development of China's pharmaceutical and downstream electronics industries, it has fully stimulated the development of China's clean room industry engineering. With the continuous sublimation of China's economic market system and the continuous expansion of economic scale, at the same time, China has since joined the international world trade After the organization, the competition situation of various industries in our country is becoming more and more fierce after the organization, and the market division of labor is becoming more and more refined, and due to the influence of the system, the competition pattern in China is gradually ch...
The concentration of suspended particles in the clean room is controlled, and its construction and use method is to minimize the particles that enter, produce, and stay in the room; other indoor parameters, such as temperature, humidity, and air pressure, are controlled as needed. The first half of the definition basically describes what is clean, which is a room that minimizes the entry, generation, and retention of particles. To achieve this, first, a very large amount of supply air must be filtered through a high-efficiency filter. The purpose of this air supply is: (1)Dilute and remove particles and bacteria emitted by indoor personnel and equipment; (2) Pressurize the room to ensure that dirty air does not flow into the clean room. Secondly, the building materials of the clean room do not produce particles and are easy to clean. Finally, clean room personnel use clothing to cover their bodies to minimize the particles and microorganisms they emit. These measures and other similar measures to minimize the pollution introduced, generated, and retained using clean rooms. The clean room can also control temperature, humidity, sound, lighting, and vibration. But these characteristics are not exclusive to clean rooms. The clean room is a modern thing. Although the source of clean room design and management can be traced back to anti-infection measures in hospitals more than 100 years ago. However, the demand for a clean environment in the manufacturing industry was only put forward in modern society. The reason why the manufacturing industry needs a clean room is because people, production equipment, and buildings all produce pollution. As explained, people and equipment can produce millions of particles, and general building materials are also easily broken. But the clean room can control the spread of particles, so that the production can be carried out in a clean environment. We are clean room equipment manufacturers.Welcome inquiry.
Since the Spring Festival, the whole country has been shrouded in the heavy atmosphere brought by the new coronavirus pneumonia. Wuhan is closed and new cases have appeared in other parts of the country. Viruses are raging, touching people, preventing and controlling epidemics. The medical industry is always at the forefront. As the upstream industry of the medical industry, the clean room industry has also stepped onto the battlefield of epidemic prevention. The clean room industry mainly serves the design and construction of wards, laboratories, testing rooms, and operating rooms in the medical system. This article will discuss how the clean isolation ward plays a role in the prevention of epidemic viruses in the case of this new coronavirus. First, we must clarify the concept of isolation wards and general clean room wards. Isolation ward refers to a ward that gathers patients diagnosed with infectious diseases and uses physical measures to isolate them from other patients, thereby preventing pathogenic microorganisms from spreading through the air and protecting uninfected people from the threat of air pollution. Compared with ordinary wards, isolation wards have more guarantees in terms of manpower, material resources and technology to ensure good and timely treatment of patients diagnosed with infectious diseases. 1. Strict zoning. The clean area, semi-contaminated area, and contaminated area of the infectious isolation ward are strictly partitioned and rationally arranged. A contaminated area is an area where there are patients or patient secretions, such as wards, toilets, bathrooms, toilets, and dirt clothes storage. The clean area refers to the area without the above pollution, such as the warehouse, pharmacy, sterilization room and duty room in the isolation area. The semi-polluted zone refers to the transition zone between the two, such as buffer rooms, isolation corridors, and preparation rooms. The three areas are well divided and have clear isolation signs and functional attributes. After this step is completed, the air will not be cross-contaminated by technology, equipment, personnel control, etc. 2. Differential pressure control. Air flows from a high place to a low place. After the functional zoning of the isolation zone is planned, the pressure difference control is done to effectively prevent the air in the isolation ward from flowing out of the isolation zone. According to the air pressure difference between the isolation room and the neighboring room or outside, the isolation ward can be classified as follows: Class S (standard pressure difference): used for isolation through contact transmission and mouth foam transmission. Type N (negative pressure difference): used for isolation of airborne diseases. Type P (positive pressure difference): used for isolation of patients with low immunity, such as: organ transplant patients As we all know, this new coronavirus is spread by mouth-foam transmission and contact transmission. ...
The company has been focusing on the production and development of clean room materials, clean room equipment, clean room engineering, etc. In the customer first, integrity first service concept. 2019.12.23 Vietnamese customers who have followed for months have finally placed an order. For the past few months, we have been patiently communicating with customers about related issues. The type of material, relevant dimensions, accessories, etc. have all been confirmed in detail. Customers trust us very much. They have also visited our factory and highly appreciated our products and strength. This order includes clean room materials,clean room sandwich panels, clean room doors, clean room windows ... Welcome inquiry and purchase from Wonzone!
The electronics industry's requirements for clean rooms in cleanrooms need to be equipped with air showers, clean sheds, FFU purification units, high-efficiency filters, high-efficiency air outlets, and transfer windows. Your requirements are up to standard if these equipments are not equipped. The electronics industry's requirements for clean rooms in clean rooms: clean rooms are also called clean workshops, clean rooms, clean rooms. There are many types of production processes in electronics factories, and integrated circuit production (divided into photomasks, front processes, and rear processes) Process), Pingnan display production (divided into LCD, PDP, TFT, VFD, picture tube), silicon material production (monocrystalline silicon, polysilicon), optical fiber production, card manufacturing, surface mount (SMT), separation device production ( Power first, second and third level tubes, capacitors, resistors), complete machine assembly production (set-top box, digital projector, electronic digital camera), automatic control component production (sensors, actuators), etc. Due to the variety of production processes, the requirements for cleanliness levels are different, high is high, and low is low; the requirements for particle size control are also different, ranging from about 0.1 to 5um; the requirements for temperature and humidity control are relatively high For example, the previous steps of integrated circuits generally require a base temperature of 22 ° C (accuracy ± 0.1 to ± 1 ° C) and a relative humidity base of 40% (accuracy ± 2 to ± 5 ° C; the gradient level required for positive pressure values is The degree of cleanliness changes from high to low, the difference is 5 ~ 10Pa. The cooling load of the dust-free workshop in the electronics industry is much larger than that in other industries, and the unit cooling load is 400 ~ 500W / ㎡. Due to the large cooling load, cooling is also generally required in winter, which is a characteristic of the electronics industry. There are many types of harmful gases generated in the production process of the electronics industry, and the quantities are also large, so the amount of exhaust air and fresh air required is also large. The energy saving measures of new exhaust air are also one of the industry's characteristics. Before discharge, treatment should be done to make the exhaust air load environmentally friendly. The production process of the electronics industry requires antistatic and anti-vibration requirements, and there are many types of bulk gases and special gases, which require high purity and cleanliness: 1. Noise level (empty state) of 10,000-level clean room in electronics factory: should not be greater than 65dB (A) 2. The clean room in the electronics factory's clean room should not be less than 60% full, and the horizontal unidirectional flow clean room should not be less than 40%, otherwise it will be a partial unidirectional flow. 3. The static pressure difference between the ...